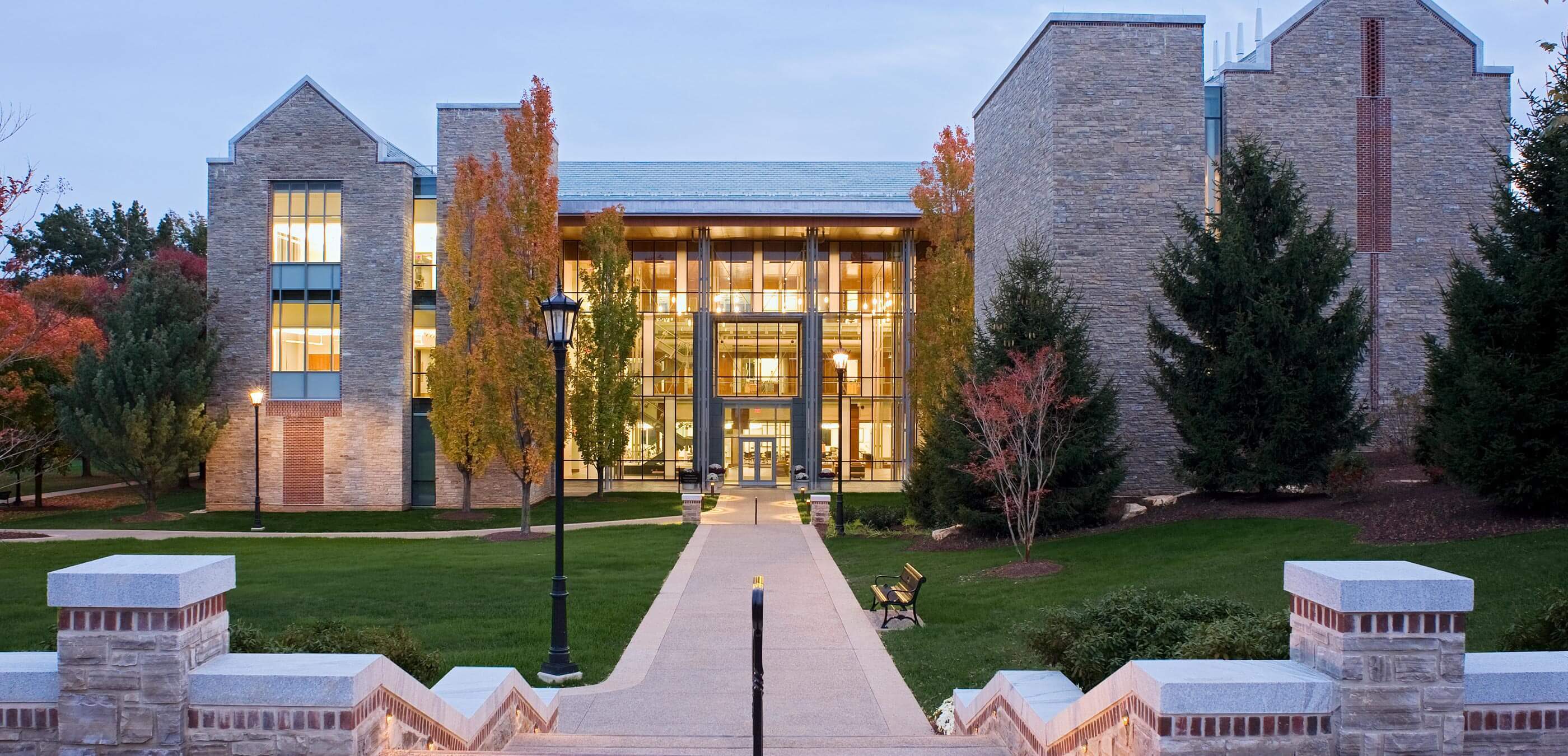Award Award of Merit – AIA PA Chapter, 2011
Project Bryn Athyn College: Doering Center for Science & Research
The Doering Center is a 39,000 SF facility supporting the departments of Biology, Chemistry, Physics, and Environmental Sciences. Bryn Athyn’s goal was to create a hub that would inspire students and faculty to connect with one another in a dynamic educational and research environment. The Doering Center meets this challenge through the integration of educational spaces and public spaces to support learning across the disciplines and beyond the traditional boundaries of classroom walls.

The inspiration for the science building’s design came from the natural world in the form of the geode, a rock formation characterized by a rough stone exterior and crystalline interior. The building’s floorplan is organized in a “U” shape with east and west wings wrapping around and enclosing a courtyard and entry plaza on the north side. The east, south, and west facades are composed of rubble stone with brick detailing. On the north side, embraced by the east and west wings, the façade…
The inspiration for the science building’s design came from the natural world in the form of the geode, a rock formation characterized by a rough stone exterior and crystalline interior. The building’s floorplan is organized in a “U” shape with east and west wings wrapping around and enclosing a courtyard and entry plaza on the north side. The east, south, and west facades are composed of rubble stone with brick detailing. On the north side, embraced by the east and west wings, the façade is a glass curtain wall that draws one into the building with dynamic views of the activities within.
The heart of the Center is a dramatic three-story atrium with a central vertical stair that physically and visually connect all three floors of the building. The atrium and stair are solid and shimmering – dynamically reflecting light and activity as the sun and students move through the space. The interior wood finishes add warmth, an effect that becomes particularly apparent at night when the building is illuminated from within. The glass walls of the atrium provide views into the offices, classrooms, and laboratories. These program spaces are thoughtfully organized along a single-loaded hallway so that occupants have direct views not only into the daylight filled atrium but also through it to the natural world beyond the building’s walls. Fume hoods are purposefully located along the interior common walls to preserve views out and maintain the transparency. Even the placing of the chemical prep rooms, a difficult program element due to the functional nature of the space, is transformed into an opportunity by being strategically located between two labs. When privacy or darkness as opposed to transparency is desired, cherry wood-clad whiteboards can slide over the glass, a functional element that makes for a dynamic, ever-changing view inside and out.
Name T. Dudley Davis
Title Chief Executive Officer, Academy of the New Church & Bryn Athyn College
Perhaps [Spillman Farmer’s] greatest value was in visualizing who we are and tailoring their design strategies to complement and enhance our culture and history. Our new structure has been featured in several national and international architectural digests. Their extreme professionalism and expertise as brought much acclaim to our schools and enhanced the growth process.
”