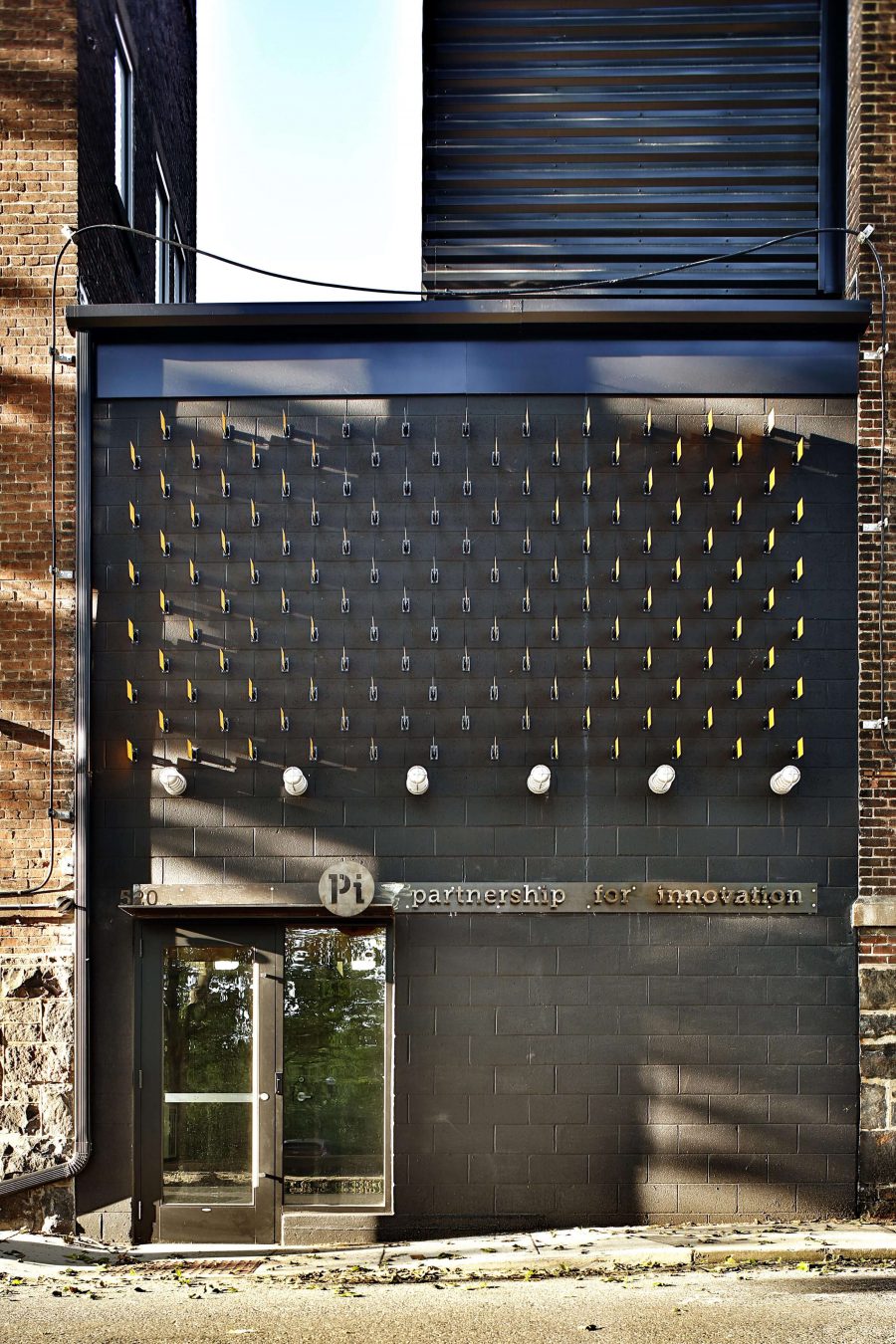Award Special Citation – AIA Eastern PA, 2012
Project City of Bethlehem: Partnership for Innovation (Pi) Incubator
Partnership for Innovation (Pi) is a raw, adaptable container that encourages innovation and collaboration among its technology-oriented business tenants. The project adaptively reuses a former garment manufacturing building, leveraging modest architectural interventions to foster invention.

Partnership for Innovation (Pi) is a raw, adaptable container that encourages innovation and collaboration among its technology-oriented business tenants. The project adaptively reuses a former garment manufacturing building, leveraging modest architectural interventions to foster invention. The project’s ultimate goal was to provide economical space and infrastructure for collaboration and community among fledgling technology companies.
The new facility appropriates an existing loading…
Partnership for Innovation (Pi) is a raw, adaptable container that encourages innovation and collaboration among its technology-oriented business tenants. The project adaptively reuses a former garment manufacturing building, leveraging modest architectural interventions to foster invention. The project’s ultimate goal was to provide economical space and infrastructure for collaboration and community among fledgling technology companies.
The new facility appropriates an existing loading dock, transforming it into a dynamic threshold experience for the user. The transformed loading dock also provides access for light industrial deliveries to the tenant spaces, and allows for handicap access to the entire building.
At a city scale, the loading dock provided a unique opportunity for this second-story interior renovation to maintain a street presence in an area undergoing significant urban revitalization. The project is a hallmark of the City of Bethlehem’s effort to encourage job creation in technology sectors. Pi acts as the flagship for the City’s historic Four Blocks neighborhood. Working with the Historic District Review Board, the project team developed a facade system that is both understated and conspicuous.
The resulting facade is populated by a conspicuity array. The term, borrowed from transportation reflector manufacturing parlance, refers to the grid of reflectors that shimmer across Pi’s main entry facade. The array marks entry, signals transition, and promotes pedestrian safety for doors that open immediately onto a tight street. The array augments the industrial, gritty architecture of its surrounding buildings, and acts as a visual cue for vehicular and pedestrian travelers along a narrow but important urban corridor.
Inside Pi, careful planning respects the existing plan of the building, providing humble, light-filled tenant spaces and a few modest shared resources. The Spillman Farmer team designed and built the table in the shared conference room using simple materials that complemented the design of the incubator office spaces. For both the City and Pi’s tenants, principles such as flexibility and economy are key to both the leasability and usability of the spaces. Short-term growth and long-term residence are both accommodated equally, with special attention paid to the ways that collaboration and communication can impact the daily practices of emerging technology companies.
Name Bekah Rusnock
Title former City of Bethlehem City Enterprise Zone Coordinator
[Tenant of Pi] has been working for tech companies since the ’80s and has been in incubator spaces in Portland, Boston, and several other major cities. Pi is the sixth incubator he’s been in, and he says it rates among the best. In his words, ‘you’ve done this right.’ …We are all very proud of Pi and are looking forward to showing it off…we definitely could not have done this without you!
”