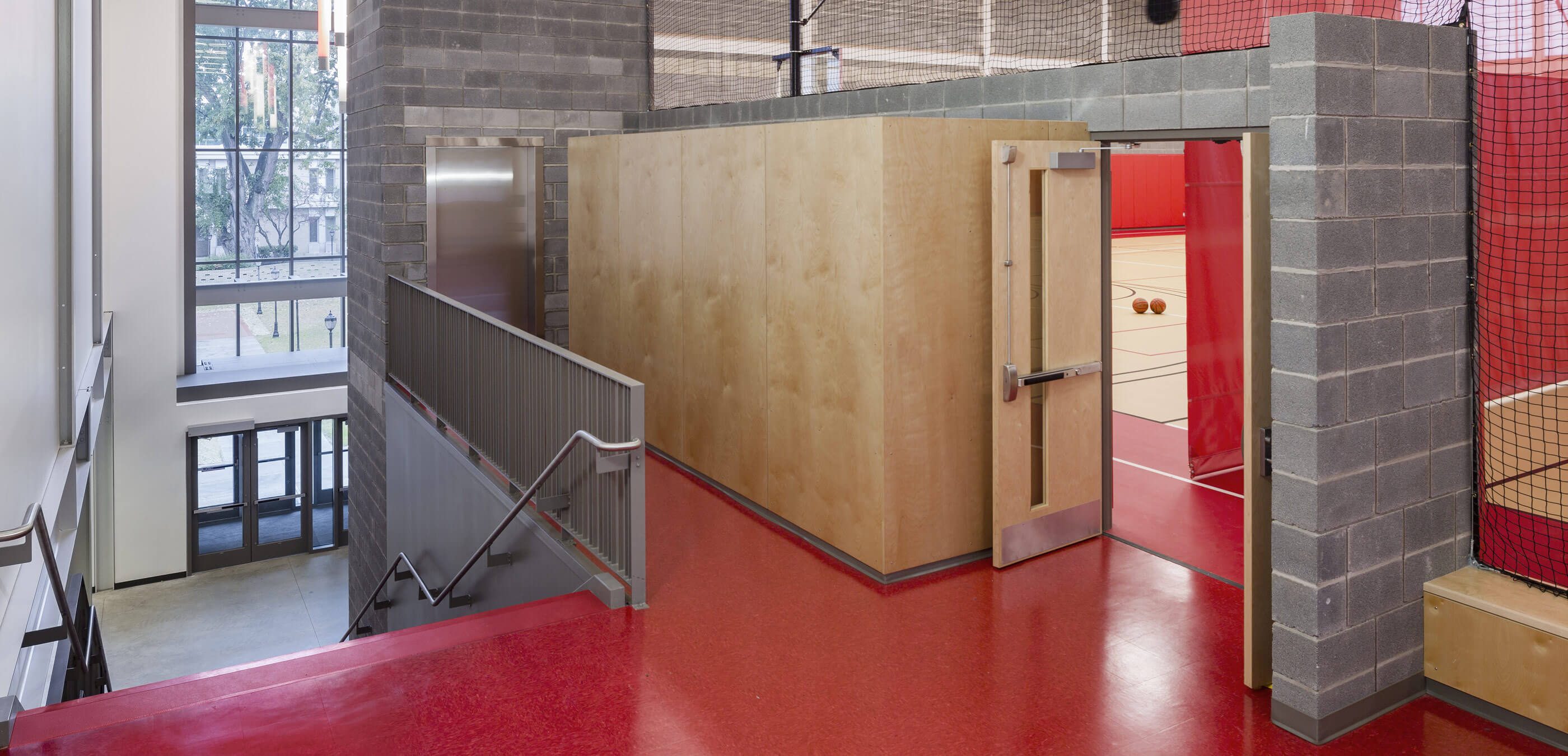Award Award of Excellence – AIA Eastern PA Chapter, 2013
Project King’s College: Scandlon Health & Wellness Center
The new expansion to the King’s College Scandlon Health and Wellness Center is constructed on a compact, sloping urban site in downtown Wilkes- Barre, PA. Program spaces, including athletics, student recreation, and health sciences, are economically stacked and strategically zoned to take advantage of the site’s natural topography and program requirements.

The new expansion to the King’s College Scandlon Health and Wellness Center is constructed on a compact, sloping urban site in downtown Wilkes- Barre, PA. Program spaces, including athletics, student recreation, and health sciences, are economically stacked and strategically zoned to take advantage of the site’s natural topography and program requirements.
The new addition sets back from the existing building to create a soft, appropriately scaled urban edge. A grassy forecourt bounded…
The new expansion to the King’s College Scandlon Health and Wellness Center is constructed on a compact, sloping urban site in downtown Wilkes- Barre, PA. Program spaces, including athletics, student recreation, and health sciences, are economically stacked and strategically zoned to take advantage of the site’s natural topography and program requirements.
The new addition sets back from the existing building to create a soft, appropriately scaled urban edge. A grassy forecourt bounded by a serpentine brick wall marks the entry sequence and addresses the human scale. An outdoor teaching environment acts as an extension of the program spaces within, and becomes a lively part of the entry procession. At the entry, visitors are presented with a glass lantern, which projects out from two flanking brick monoliths. This lantern creates shelter for pedestrians while capturing campus views from atop the interior’s grand central stair.
Inside, a low-lying glass volume acts as a modestly scaled connector, delineating the larger volumes of the existing gym and the new addition. This entry connector also acts as the control point for the building’s users. A grand central stair ascends from this area into the gymnasium level, where natural light filters through the open plan into the building’s recreation spaces. This indirect sunlight warms the unfinished concrete block walls and provides a luminous glow for the activities within.
The building’s exterior is carefully composed in a pattern of metal siding and masonry monoliths. While the project uses modest materials, they are explored and carefully composed to balance the building’s spaces. Rippling across multiple scales, the metal siding’s pattern is legible both at distance and up close, addressing both the College’s campus and its immediate context. The siding’s pattern is anchored by masonry monoliths, whose joints are raked back to reveal a subtle shift in scale. This sensitivity to the human scale follows through to the interior, where concrete block is coursed in a stacked running bond. This unfinished block armature nestles a series of storage boxes. These containers, clad in wood and articulated as furnishings, soften and define Scandlon’s interior spaces.
At every turn, the building’s materials and methods address its function as a space for recreation. Rather than disguise the utilitarian nature of metal siding and masonry block, the project aims to imbue these simple materials with elegance of form and scale. These strategies work to transform a simple building addition into a tough, impactful presence on the King’s College campus.
Title AIA Eastern Pennsylvania Awards Jury
This building fits well into its context; the jury felt that the entry court was thoughtful and seductive. The exterior elevations, in particular, are elegant and restrained compositionally; the proportion of the different pieces are well considered, the pallet of colors and materials were noticed. The jury appreciated the openness of the gym to the outside and adjacent entry/stair hall.
”