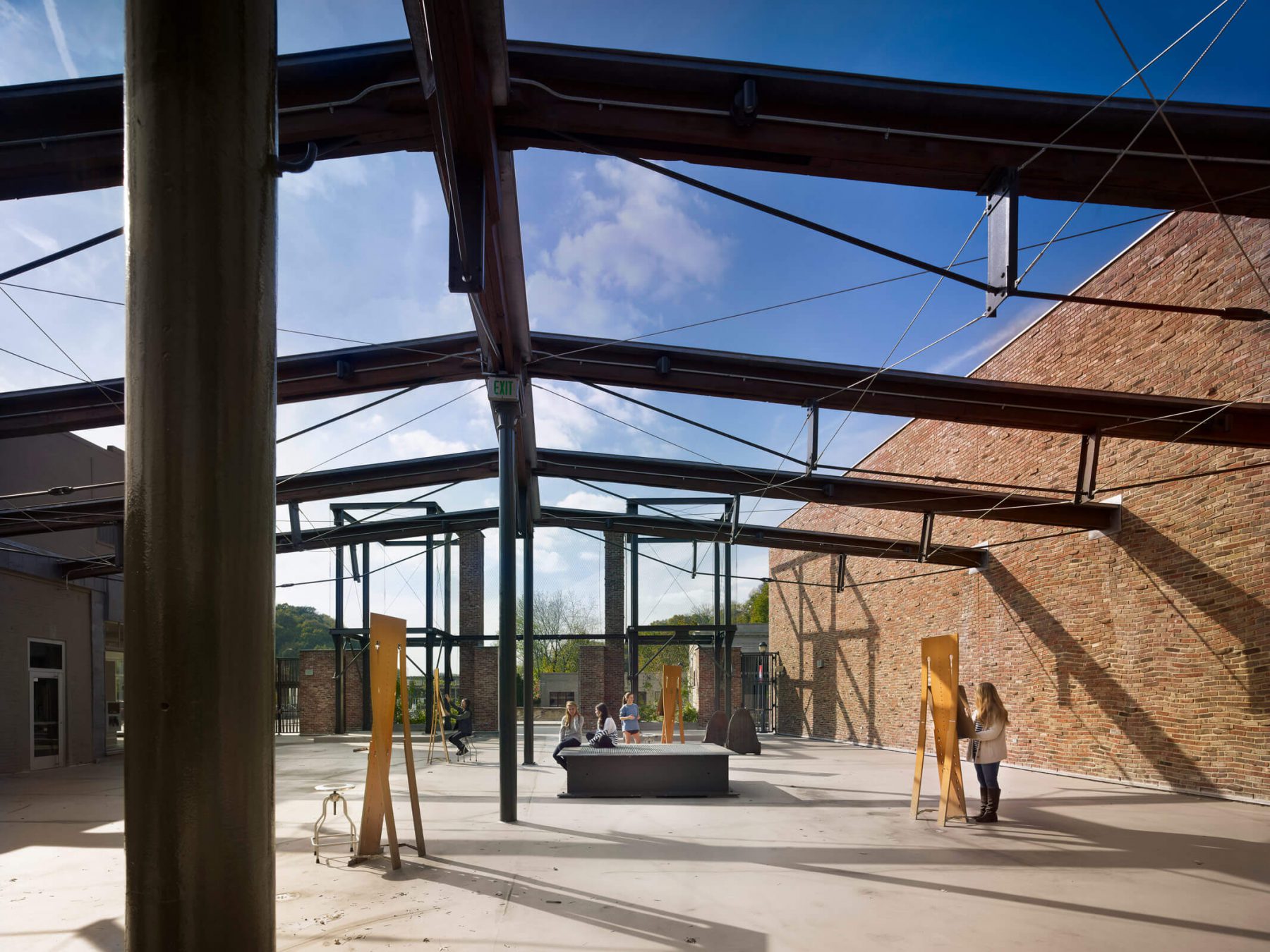Award Building of the Year – American-Architects, 2014
Project Lafayette College: Arts Plaza
Read the articleThe Arts Plaza is a raw, open-air space for the arts at Lafayette College. This distinctive space is an outdoor black box that can host a wide array of artistic endeavors, including performance art, visual art exhibits, and small-group musical performances. Arts Plaza is an adaptive reuse of an auto repair garage that deconstructs the building’s barriers and connects people and nature.

The Arts is a raw, open-air space for the arts Plaza at Lafayette College. This distinctive space is an outdoor black box theater that hosts a wide array of planned and spontaneous artistic endeavors, including performance art, visual art exhibits, and small-group musical performances. The new structure transforms an abandoned auto repair facility into a dynamic outdoor teaching space that responds to its built and natural environment.
Unlike many urban projects, which are conceptualized…
The Arts is a raw, open-air space for the arts Plaza at Lafayette College. This distinctive space is an outdoor black box theater that hosts a wide array of planned and spontaneous artistic endeavors, including performance art, visual art exhibits, and small-group musical performances. The new structure transforms an abandoned auto repair facility into a dynamic outdoor teaching space that responds to its built and natural environment.
Unlike many urban projects, which are conceptualized as “infill” into an existing context, the Arts Plaza is an urban “unfill” project; its formerly solid walls are removed to create new types of connections in and around its site. Uniquely, the project literally spans one of Easton’s most important natural elements: the Bushkill Creek, part of the confluence of waterways that are vital to the City’s history. By allowing for connections between the street front, the Plaza, and the Creek, the Plaza fully utilizes its unique location. To further this connection, an “oculus” was cut into the Plaza’s foundation: its steel frame is constructed of demolition remnants, but its shape and location maximize the sensory experience of the Creek from the Plaza. The Bushkill’s bubbling sounds are amplified by the oculus, furthering the sensory experience of its occupants.
At its core, the project is a distillation of the existing structure. The facility’s platform foundation and timber frame are complemented by newly introduced masonry and steel. The existing structure and new interventions work together, telling a story of history and use while creating a new identity for the space. These new materials are introduced in unconventional ways, however, lending a tactile, experiential quality to the space. The Plaza’s masonry is clinker brick, a standard castoff of the brick-making process, whose curvature and malformations are accented, rather than minimized. The masonry module was carefully considered and expressed, relying solely on the craft of stacking brick to make openings and provide a structural, sculptural form. In contrast to the existing timber structure, new steel structural elements introduce a scale and presence appropriate to the Plaza’s urban context.
These masonry and steel elements work together to create a rhythm at the street edge. Their scale and material echoes that of the neighboring Williams Visual Arts Building, and their spacing continues the street’s rhythm, while still creating openness and movement into the Plaza. While the site’s previous building had solid walls that effectively blocked a relationship between the creek environment and the community, the new Arts Plaza deconstructs these barriers to connect people and nature. The project’s structural steel armature is stretched with a veil of stainless steel mesh, hung high on the façade, creating ghost-like masses that complement the masonry monoliths’ solidity. Their presence, along with the steel mesh’s delicate details and climbing vegetation, further define the Plaza’s borders and openings. In time, the vegetation will grow in and around the steel mesh armature, completing the monolithic form that’s echoed by masonry below.
At every scale, the Arts Plaza is an exercise in creating new types of connections in the urban environment: new relationships between Lafayette College, the Plaza, Easton’s urban context, and the natural environment. These connections are made possible by the Plaza’s attention to the user’s experience through material richness, spatial transparency, and sensory attention. Ultimately, the Plaza draws attention to the confluence of many types of space (university, urban, natural) and further enhances the environmental connections created by its site.
Title AIA Pennsylvania Awards Jury
Utilizing removal and reimagining as its core design strategies, the Lafayette College Arts Plaza emerges as a sculptural, experiential space that succeeds on multiple levels. Proportionally, it reinforces the urban street edge with minimal massing, using frame elements layered with solid and transparent material to suggest a “built” quality. It integrates new and historic materials harmoniously, allowing original parts of the structure to speak to the space even as they form connections to the new plaza intervention. The playful quality of the clinker brick and the vertical connection to the creek below encourage activity and a loosening of the rules, invigorating the plaza as a uniquely creative venue.
”